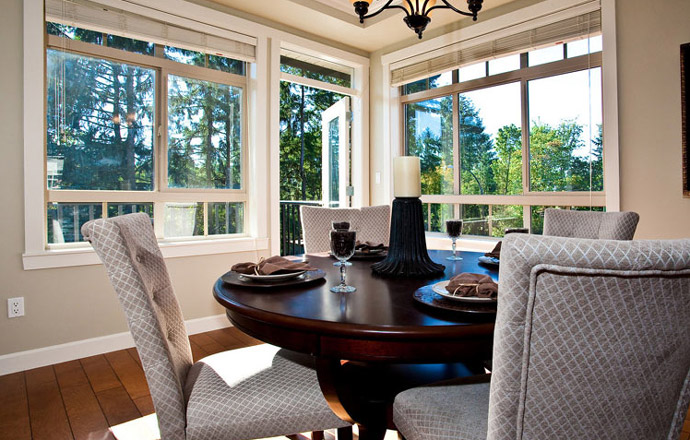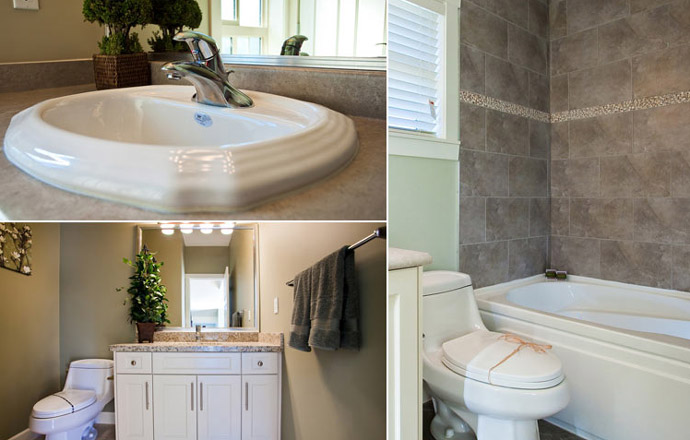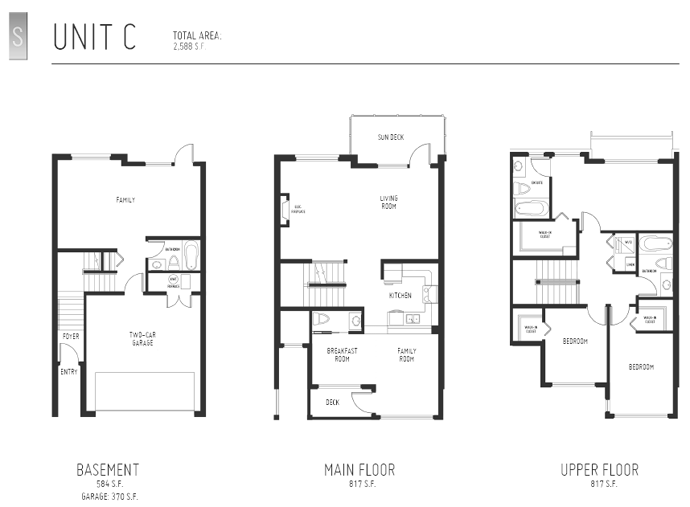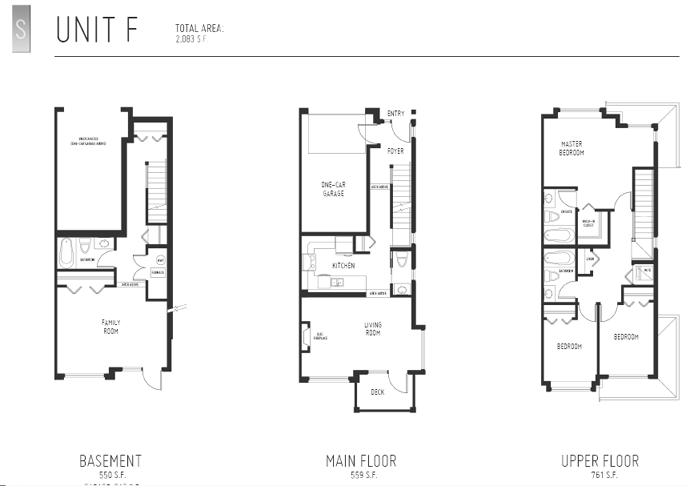The New Maple Ridge Silver Heights Estates
NAG Construction presents the newest Maple Ridge townhouse development in the heart of Silver Ridge district. Aptly named Silver Heights Estates, these new townhomes in Maple Ridge real estate market feature a pristine location with convenient access to transportation, highways, conveniences, shopping and services. Featuring an amazing location close to nature, the Maple Ridge Silver Heights Estates townhouses have contemporary West Coast architecture, fine interior finishes in addition to great views. From understated flair to sophisticated living, the functional floor plans at the Maple Ridge Silver Heights Estates will welcome families and couples into this master planned neighbourhood, with homes that have either Classic or Modern styles and layouts. The two very distinct housing styles will feature over two thousand square feet of living space inside and will be home to the most premier development high atop Silver Valley Maple Ridge real estate market.
NEW RELEASE > Silver Views Maple Ridge Duplex Homes
A new release in the Silver Valley community is now launching at Silver Views Maple Ridge duplex homes for sale. These deluxe family houses start from just $599,900 (with full home warranty insurance) and will also include fully unfinished daylight walkout basements. The pre-sale Maple Ridge Silver Views duplex homes will have spacious floor plans with four bedrooms on the top floor plus an extra den/work space on the main floor. The spacious entertainment style kitchens will have large pantry storage in addition to granite counters and premium appliances. Also, the pre-sale Maple Ridge Silver Views duplex homes will have large ensuite bathrooms with soaker tubs and a separate shower (very convenient and great for resale in the future!). The duplex floor plans also allow for spacious great rooms/living spaces with gas fireplaces. You can also finish the basement as a mortgage helper/basement suite. The new Maple Ridge Silver Views homes There are 2 completed Silver Views homes in Maple Ridge real estate market for sale right now with finished basements (bonus) and they are Lot 14 13751 Silver Valley Maple Ridge (priced at $599,900) in addition to Lot 15 13757 Silver Valley Maple Ridge which is priced at an incredible $614,900. The cheaper of the two has six bedrooms and four bathrooms (including the rentable suite downstairs) and features a total finished floor area of 3,922 square feet and a lot size at 6,498 sf. Silver Views Maple Ridge home for sale features a two storey floor plan with 4 beds upstairs plus a den as well as a triple garage and a fully finished day light walk out basement with 2 bedroom legal rentable suite. The master bedroom is full of extras with an ensuite containing his and hers vanities. The more expensive of the two Maple Ridge Silver Views homes for sale is 3,922 sf with 6 beds and 4 baths with a lot area of 5,996sf and also has a 3 car garage plus full walkout rentable basement suite. The ensuite has double vanities and separate shower from soaker tub, maple kitchen with island, family room and gas fireplace. Another Silver Views Maple Ridge home for sale is priced at $759,900 and features 5,163sf of living space with 6 beds/6 baths. Last but not least is Lot 17 13781 Silver Valley Maple Ridge which is in the foundation prep of the building cycle.
More Information about the Silver Heights Maple Ridge Townhome Community
A collection of only 31 townhouses with various floor plan options designed in contemporary urban prairie style by renowned architect Atelier Pacific Architecture Inc are available at the pre-sale Maple Ridge Silver Heights Estates real estate development. A striking streetscape created with inspired architecture, eye catching detailing and designer colour schemes in the arts and crafts style make this one of the premier Maple Ridge townhouse developments available to home buyers. Close to forest lakes, mountains, these new Maple Ridge townhouses at Silver Heights Estates will be the first of its kind in a primarily single family home neighbourhood, providing better affordability and greater value to families. The convenient location of the Silver Heights townhouses means that home owners are close to shopping, lakes, camp grounds, parks, good schools, West Coast Express, Highway 1, Golden Ears Bridge and downtown Vancouver. The Silver Heights Estates homes in Maple Ridge will have excellent views out to Pitt Meadows to Silver Valley and to Vancouver and will feature oversized double glazed custom designer tan windows throughout and most floor plans offer two balconies and a patio to fully engage the outdoor living space. The extensive replanting scheme around the townhouses and public areas mitigate impact of trees removed. The professional landscaping at these new Silver Heights Estates homes in Maple Ridge real estate market are brought to you by Van der Zalm and Associates. There is rainwater retention built in in addition to blasted granite and natural stone boulders which provide road bases and retaining walls from native materials. With only 31 Maple Ridge townhomes for sale at this new community, most of these floor plans will contain fenced (cedar) back yards for outdoor enjoyment in addition to natural outdoor amenity spaces with a children’s playground, park benches and picnic tables. The Silver Heights Estates homes in Maple Ridge will have a minimum full length 20 foot driveway parking too.
The Indoor Features at the Silver Heights Estates
Homebuyers can choose between two designer selected interior colour schemes that include Modern or Classic. All new Maple Ridge Silver Heights Estates will have engineered hardwood floors on the main level complemented by beautiful handset tiling in the entry foyer and bathrooms/laundry. The custom interior design elements include: dark bronze oil and brushed nickel light fixtures, solid 2 inch faux wood blinds, contemporary stained wood fireplaces, solid stained wood railing with metal balusters, heritage doors with brushed nickel lever hardware, decorative plumbing fixtures with designer lavatories and one piece water closets. The custom exterior design elements at the Silver Heights Estates Homes in Maple Ridge real estate market include modern brickwork, one by six painted wood trimming on all windows and doors, wide picket (wood-look) aluminum railings, rugged deck flooring and solid timber entry stairs. The new Maple Ridge homes for sale will include rough in security systems, audio systems and central vacuum system in addition to nine foot ceilings on the main floor and chic crown mouldings. Fully finished basements and garages are also standard at the pre-sale Maple Ridge Silver Heights Estates. Large kitchens with three sides of stained or painted solid maple cabinetry are standard (as in the bathrooms too) in addition to granite counters, powder rooms, designer sinks and stainless steel Frigidaire high end appliances. There is also in home laundry with Frigidaire washer and dryer. The Silver Heights Estates Maple Ridge homes will also include master ensuites with large soaker tubs with shower enveloped by handset tiling in addition to powder rooms.





